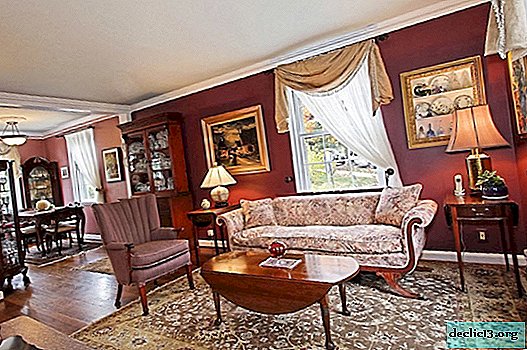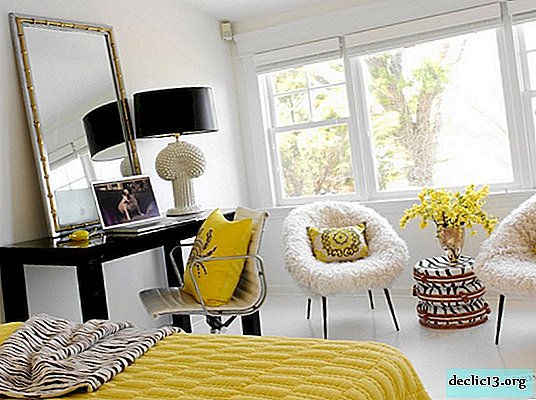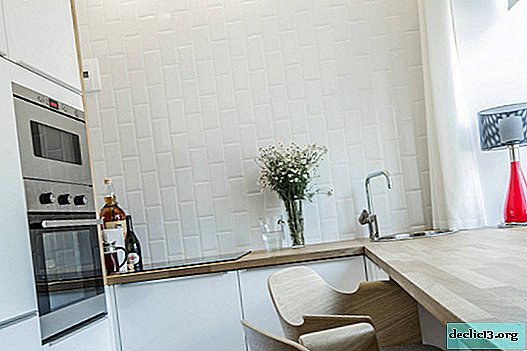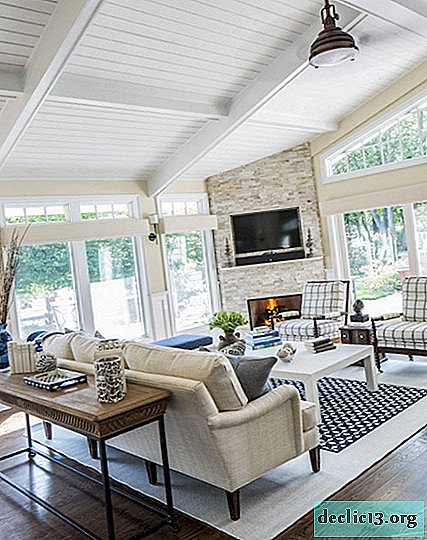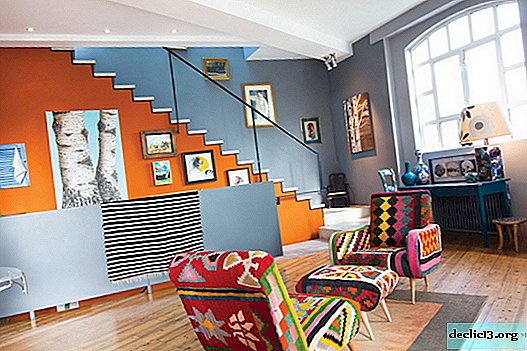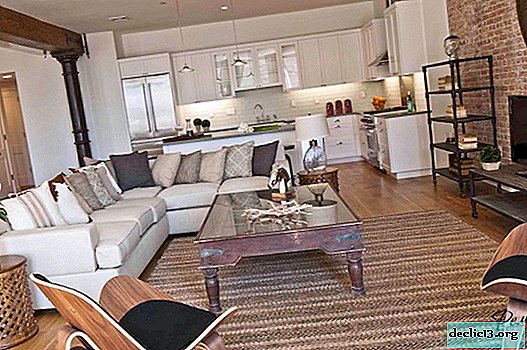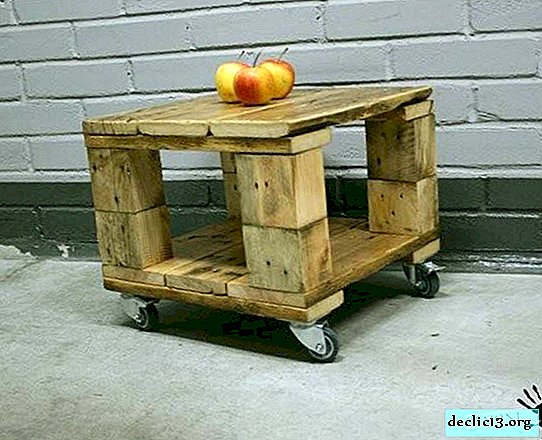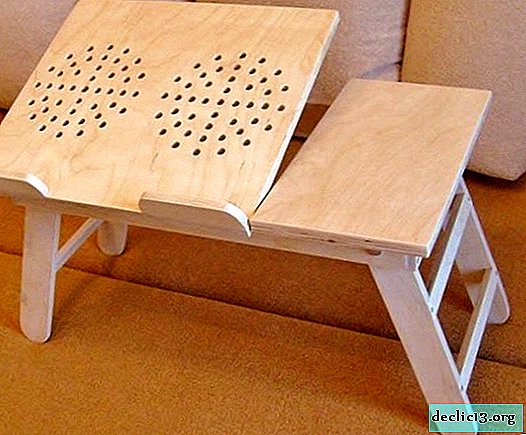Design project of a Canadian apartment in the loft style
We suggest you visit one Canadian apartment, the interior of which was made as part of such a stylistic direction as a loft. As you know, the loft style originated in the period of active use of former industrial premises for the arrangement of residential apartments and households. Large scales, huge windows, high ceilings and the absence of walls, partitions - all these features of the industrial genre are reflected in the modern interior of the Canadian apartment. Perhaps some ideas and design decisions will become close to you and can serve as inspiration for your own experiments in the repair or reconstruction of your homes.
We begin our short tour of the apartment, as expected, with the entrance hall.
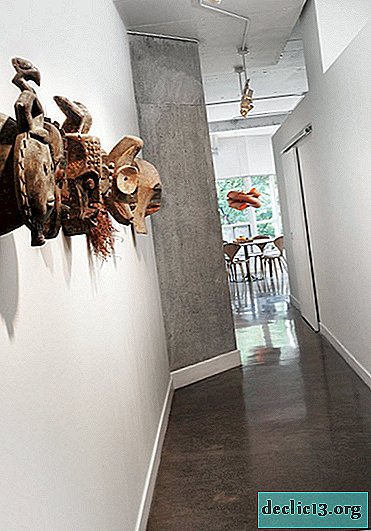
Taking the first steps in the living room, we understand that the industrial past of the building is not forgotten, it is present in concrete surface finish, a plain palette, deliberately open demonstration of all engineering lines and communications.


The harmonious combination of simple and concise decoration with an elaborate, non-trivial decor in an eclectic manner creates an individual mood of the interior. Such decorative elements incredibly personalize the atmosphere, make the interior memorable and unique.

We invite you to the most spacious and brightest room in the Canadian home - the living room. Again, snow-white wall decoration is found on concrete surfaces, all communication lines are preserved, they are not specially hidden and act as part of the interior. Huge factory-style windows fill the room with natural light, and for the dark, there is a three-section floor lamp in almost black.

The soft zone is represented by a sofa of unusual design in natural shades. A wooden coffee table and a lamp stand completes the extraordinary image of a place for relaxation and reading.

The dining area is located in the asymmetric lounge corner. Original wooden chairs circle around the table with a plastic leg in dark green. The pendant lamp above the dining table looks more like a strange flower, but, despite its obvious decorative purpose, it also has a functional orientation.

There is no textile on the windows of the living room, guided by the concept of post-industrial premises, the maximum amount of light is transmitted into the room. The decorative elements throughout the apartment are given special attention, many of them have deep, natural shades and look great against a background of light, neutral decoration.

Next, go to the snow-white kitchen area. Presented by work surfaces, storage systems, household appliances and a kitchen island with the possibility of placing several households at breakfast.

The roomy system of kitchen cabinets is made in a snow-white glossy version, which allows not only to visually expand the boundaries of the kitchen area, but also to refresh the room, giving it a sense of cleanliness and flight.


The wooden tabletop of the kitchen island, which also acts as a bar counter for sitting on contrasting black high stools, brought a touch of warmth to the white space of the kitchen.

We move further along the corridor, to the rest room, which combines the functions of the library.

This room was no exception in the choice of color options for the design of all surfaces. As before - light, neutral finish, even book shelves are made in a snow-white tone.

The entire apartment is characterized by the use of several lighting levels. In addition to table lamps and pendant lights, in all rooms there are floor lamps of unusual shapes, colors and textures.

In the same room there is a working area in the form of an unfenced mini-cabinet. A set of a small desk with drawers and a bright orange-tone lamp, as well as a wooden chair, made up a comfortable office corner.

Then we find ourselves in the main bedroom - a spacious room with a minimum of furniture and decor. Against the backdrop of snow-white walls, decor elements and artwork are actively performing. A variety of lighting options and wooden furniture provide us with links to other rooms of the apartment, harmoniously closing the circle of the interior.

The bathroom has a shower cabin with a simple neutral interior. Facing with ceramic tiles in light gray tones, of course, a practical and functional version of the design of surfaces in a room with excessive humidity.

The bathroom also does not surprise us with surprises - the expected snow-white finish appears before us as a symbol of cleanliness and freshness of the utilitarian room.




