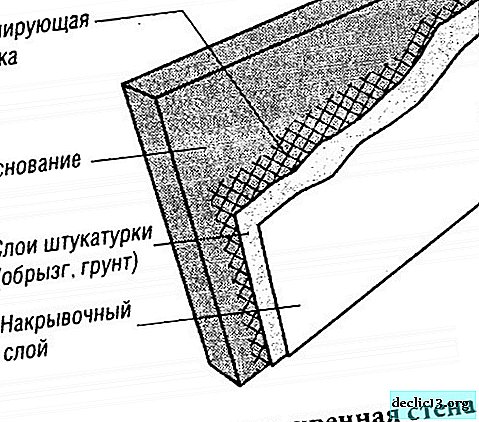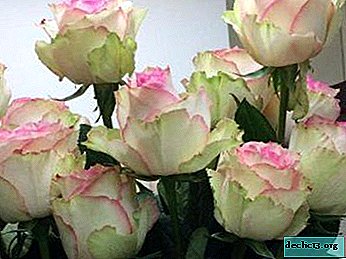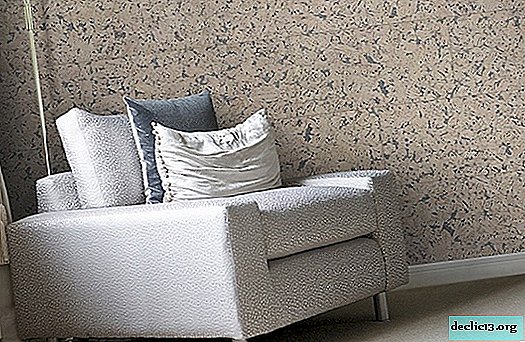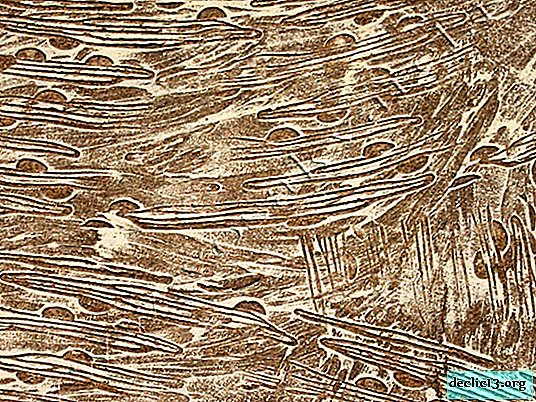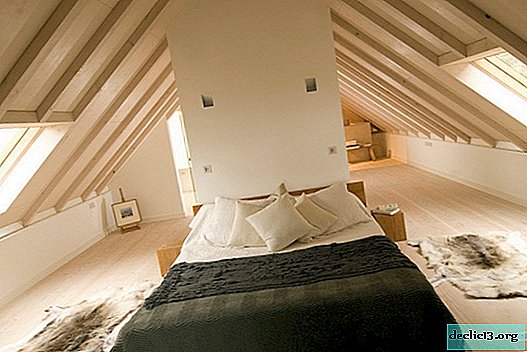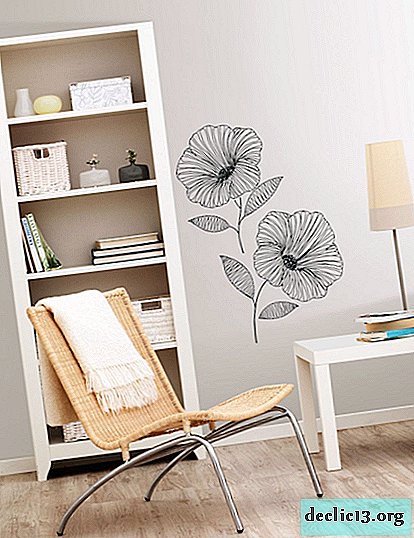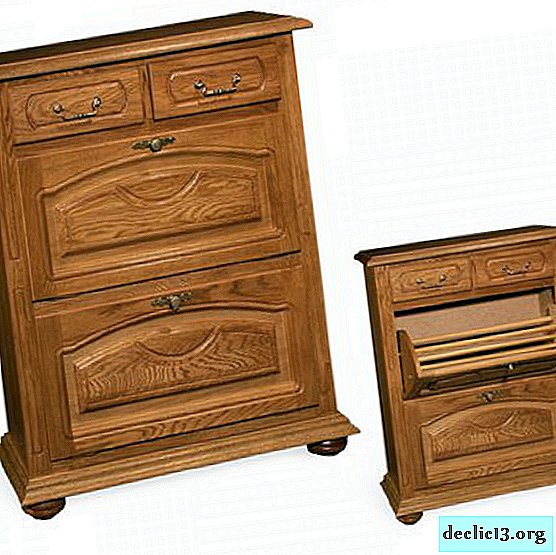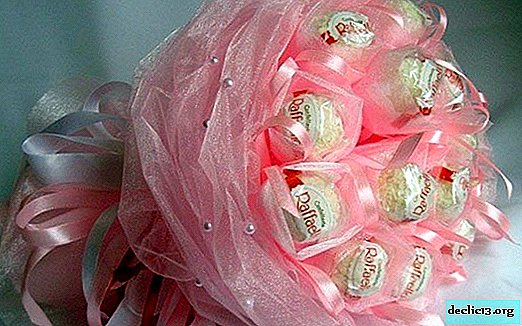Features of loft style cabinets, selection rules
The industrial style of a loft is the choice of people who do not need pathos and unnecessary details. When arranging a room, when it is the turn to choose furniture, a loft-style wardrobe will be a great addition to the original decoration and decor. To choose the right product, pay attention to the style features, shape and types of cabinets.
Style features
The loft is characterized by designers as a style where there are no unnecessary details and partitions. You can recognize the loft right away: wide space, original furniture, an abundance of colors. The history of style dates back to the 40s, when it was possible to design attics and upper rooms for housing.
The main feature is the combination of modern decor elements with old finishes. For example, bare brick walls are ideally combined with new appliances. This stylistic direction of the interior is well suited to creative people. In this style, you can equip the artist’s workshop or seamstress, arrange an exhibition of objects or exchange books.
The style is also suitable for thrifty people: a minimum of furniture is needed for the arrangement. Free-space owners also benefit from the loft setting. Young people, wanting to emphasize their individuality, can safely design a room in this way.Choose simple and functional furniture, its color should be cold shades.
We highlight the main features that allow you to immediately recognize the loft:
- the space is not zoned with the help of partitions, but thanks to a different color palette;
- the interior has industrial features: bare walls, pipes that you can simulate yourself;
- fashion trends are important along with the old finish - chrome, glass and steel are considered suitable materials for decoration;
- the appearance of the furniture resembles a combination of antiques and minimalism: a loft cabinet plays not only a practical role, but also divides the room into zones;
- the ceilings should be high, and the room itself free;
- there is no decor; instead, posters, road signs, graffiti hang on the walls.
You can arrange a loft room yourself. If you have an old cupboard, try remaking it by adding a bit of vintage and leaving the modern details.





Varieties
Cases for clothes loft can be divided into the following types:
- closet;
- wardrobe with hinged doors;
- built-in models.
Each of the listed species has its own characteristics. For example, a sliding wardrobe has a sliding door system, which significantly saves space. This is necessary for a similar style, which is characterized by a large area and a minimum of partitions.
Coupes are made of various shapes: linear, radial, angular, trapezoidal. It is necessary to select it based on the dimensions of the room.
Loft sliding door wardrobe is a combination of mirror facades with wooden plates, as well as the deliberate aging of the door surface. Often, designers frame the product in imitation brickwork to add personality to the models. The best option is an extensive mirror surface that expands the boundaries of the room: the whole interior will be reflected in it.
The elder fellow coupe is a wardrobe with swing doors. This option is more appropriate, as it relates to outdated models. A wardrobe can have 1 to 3 wings. Its facades are designed according to the loft style: they can be perforated, upholstered with metal or contain elements of transparent glass.
Built-in models in the loft style, which can be seen in the photo below, are characterized by the original performance. They do not have a back and side walls, the doors of the product are made out at the request of the owners. The built-in model with sliding facades looks acceptable for the loft style. Such a cabinet is covered with colored film with chaotic inscriptions. This option is appropriate for a teenager's room setting.
 Built in
Built in Swing
Swing Coupe
CoupeMaterials of manufacture
The raw materials used for the production of cabinets in the loft style differ little from the list of standard materials. Wooden boards LDSP or MDF - a traditional set of materials for the manufacture of cabinet furniture. Another thing is the external design of the facades. Let's take a closer look at the popular cabinet door trim options:
- wood - this raw material is used only in combination with other materials. If you use one tree for the facades, they will look like a modern classic style. To achieve an industrial direction, a tree painted with different colors is used. It is combined with mirrors, plastic;
- metal - this material is best used sparingly: if you get carried away with such textures, you get a high-tech style. Elements and metal inserts on the facades of the cabinet will be in harmony with the surrounding finish. To increase the effect, designers suggest additionally using metal decor on the doors;
- imitation of masonry - brick is considered the main focus of the loft. It is not necessary to design all the doors in this way: if one door of the compartment is made by imitation of brick, and the other in a tree - you get an original facade;
- mirror facades - a mirror will visually increase the limits of the room, which is what the loft style requires. Use more of these planes to decorate small rooms;
- glass - will be an excellent replacement for traditional wooden facades. Do not use sandblasted material - it will be too modern.
Glass surfaces can be used as a partition for zoning the room. In this case, give preference to tempered glass.
 Wooden
Wooden Mirror
Mirror Metal
Metal Glass
GlassShape and color
Often the color scheme of furniture for the loft style is restrained. This is based on the fact that industrial facilities: factories, plants, were rarely painted in bright colors. The most popular colors and tones for products:
- white;
- Gray;
- the black;
- brown;
- beige.
Red and blue colors can be used for emphasis. They are used fragmentarily to dilute these shades. For example, a wardrobe made of brown wood will be a classic. If you age the surface of the product, as well as add a tree painted in blue or red, you get a loft style.
The shape of the products is most often rectangular, but wardrobes can be made in several tiers. For example, a wardrobe with several steps instead of a solid roof looks stylish. They can be placed decor, books and magazines.
Built-in wardrobe with hinged doors can be decorated with metal. Each door is upholstered in a black metal frame, gray material is used inside. Originality is added by nails that are visible on the surface.
The color scheme is selected individually, according to the environment. If the walls are laid with brickwork or its imitation, and the rest of the furniture is made in dark color to a modern style, you can purchase a sliding wardrobe with photo printing. There will be a night city in blue, which will dilute the severity of the room.
The product will look unusual if there are bookshelves on the sides of the cabinet in the loft style. They are open and visually continue the closet.





Rules for use in the interior
The main purpose of the cabinet in the interior of the loft is not only to store clothes, but also to delimit the room. Large spacious rooms must be divided into functional areas, using furniture. This is easy to do if you heed the tips:
- Do not place the cabinets too close to the walls - this move allows you to achieve the feeling of a large empty space;
- it is better to choose low models. Dimensional products in the entire height of the wall will violate the visual unity of the loft;
- black corner enclosures fit well into the interior, consisting of brown and white shades;
- on the facades of a light wooden sliding system, reflectors glowing in the dark can be glued, showing the direction of movement of the door;
- it is best to separate the sleeping area from the kitchen area with a wide and deep closet. Not bad if it will be equipped with additional through-type shelves. Here you can put decor, watches, small flowers in pots;
- You can leave the cabinet open and not equip it with a door. In this case, it is necessary to install it in the sleeping area.
Provide a convenient approach to the cabinet, as well as take care of lighting: the built-in lighting on the old cabinet looks in accordance with the loft style.





Where is better to place
The correct arrangement of cabinets in an apartment with this interior will help emphasize the style. Pay attention to such nuances when planning a place for furniture:
- a loft-style kitchen cabinet is best placed along a short wall, opposite it is a bar counter or a massive wooden table for lunch;
- in the living room interior, it is not worth piling up the room with a high cabinet - it is better to install it opposite the sofa;
- choose models with a large mirror surface in the bedroom - it will help to expand the space visually;
- a cabinet in the loft style of a small size is suitable for the bathroom - it is placed near the sink and the bath accessories are stored inside;
- a nursery in the loft style requires a minimum of furniture, but the closet is useful: if you put it in front of the window, you can randomly throw soft chairs around;
- for the hallway, a sliding wardrobe is needed - it can be hidden in a niche, framing the facades with imitated white brick.
Often in the loft style, country houses are decorated, so picking up a wardrobe is not difficult. If it is not possible to purchase a model of this stylistic direction, try to transform the product yourself. This will not require a lot of financial resources, and the workflow, the included imagination and a variety of materials will bring pleasure.
Video
Photo





























